Terraced houses
Eight terraced houses will be built in Kangru Kodu. Each terraced house contains four four-room homes planned across two floors.

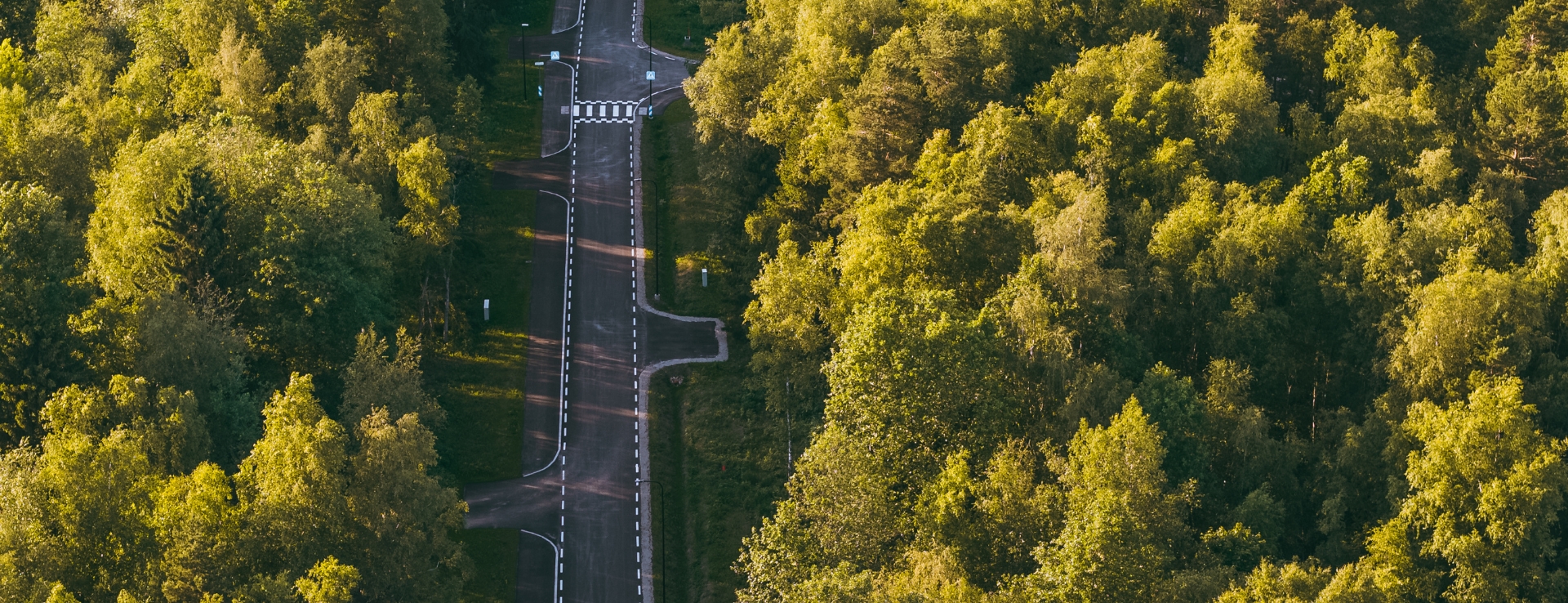
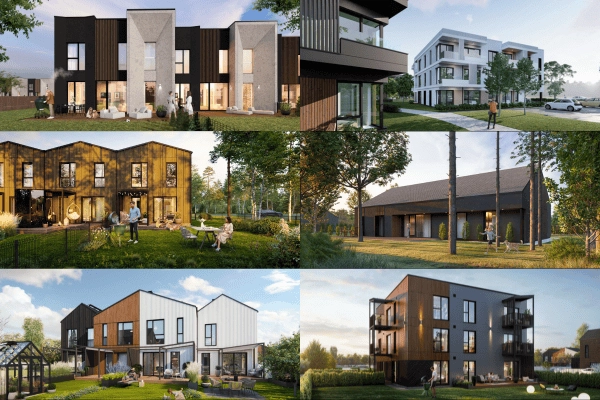
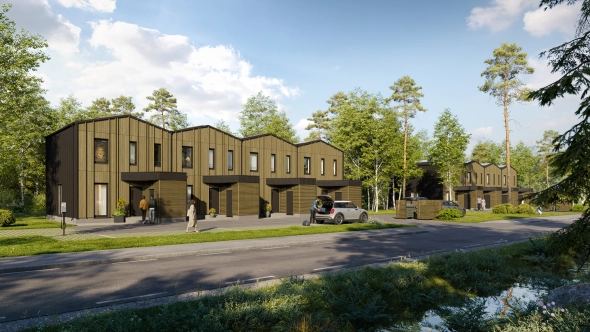
Eight terraced houses will be built in Kangru Kodu. Each terraced house contains four four-room homes planned across two floors.
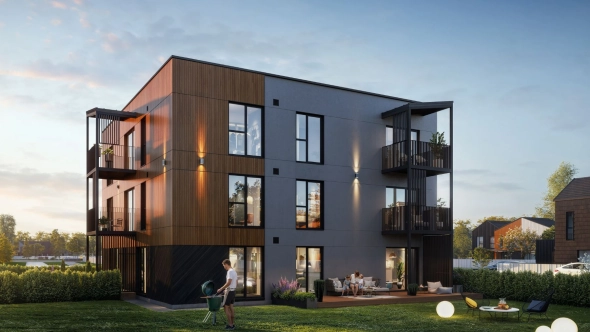
Five single-family homes with garages will also be built in Kangru Kodu.
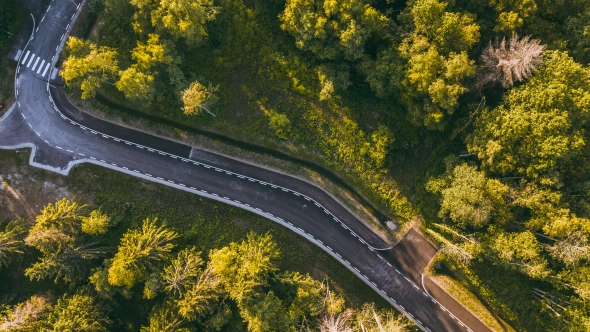
Everything necessary for you to start building your home immediately is ready - an asphalted and illuminated road leads to the plot, and water and sewage connections, along with an electricity hookup, have been constructed up to the plot boundary.
A single-family house may be built on the plot. The permitted number of buildings is 2 - one main building and one auxiliary building. The maximum building footprint is up to 260 m². The roof pitch of the building must be 10-50 degrees. The maximum number of storeys for the building is 2, with a maximum height of 9 m.