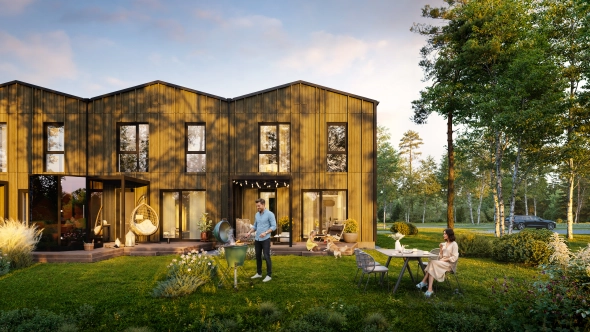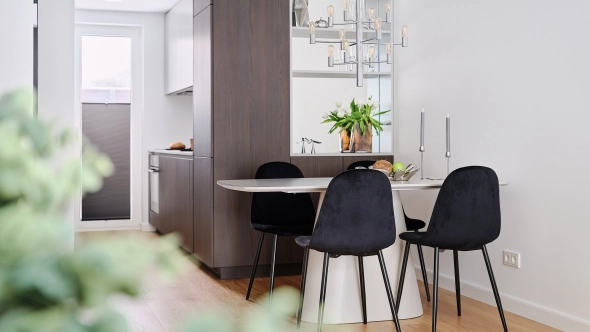Construction information for the terraced houses
The houses are constructed using lightweight blocks and hollow-core concrete panels. As a unified whole, the stone structure’s monolithicity, thermal mass, and insulation prevent thermal bridges. This ensures the airtightness, heat retention, soundproofing, and fire resistance expected of a low-energy home, maintaining a stable indoor temperature. The result is a comfortable, warm home for decades to come, with consistently low utility costs.


